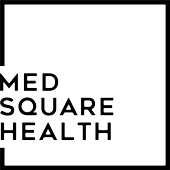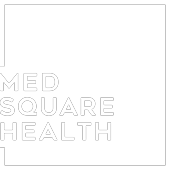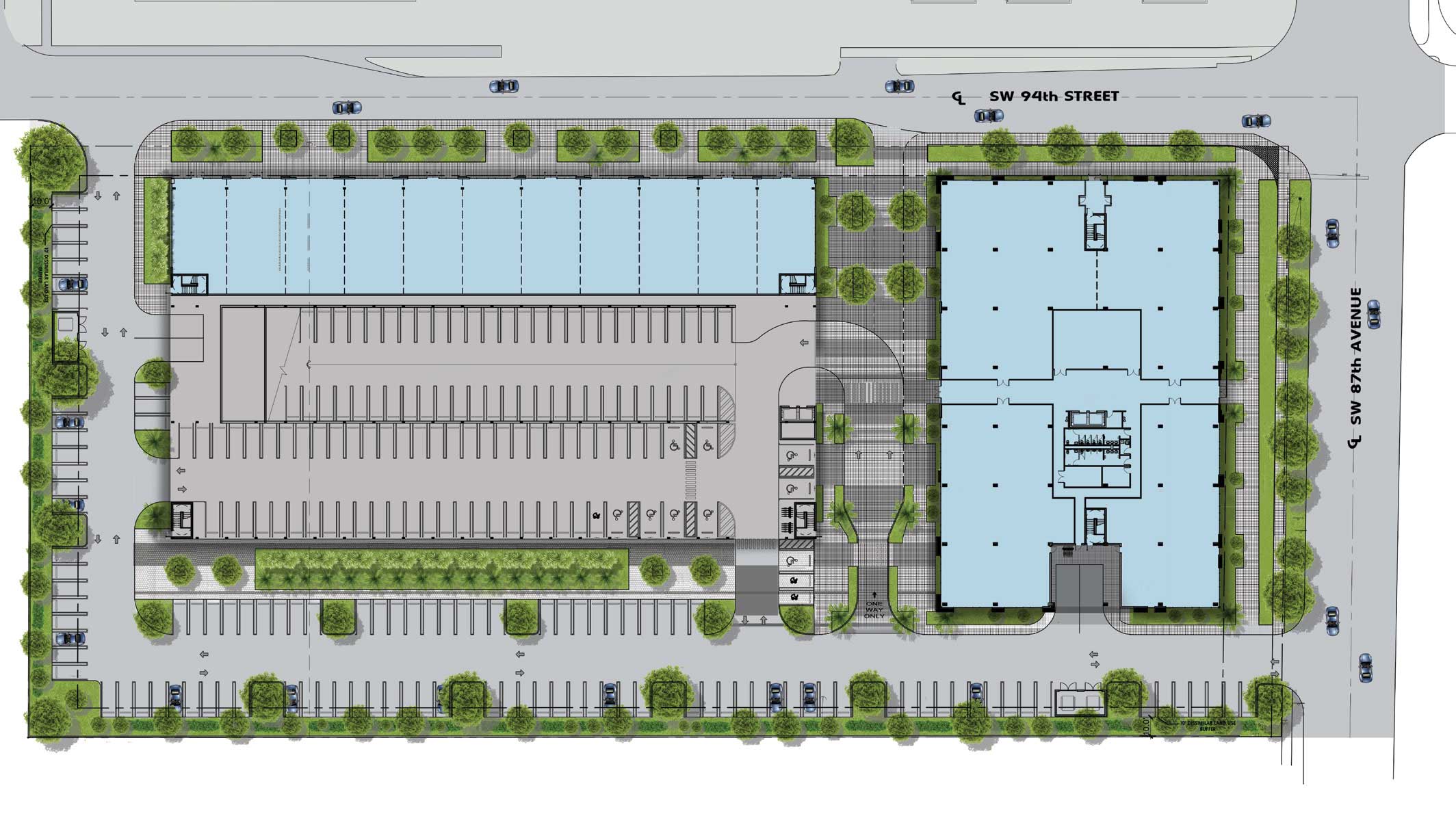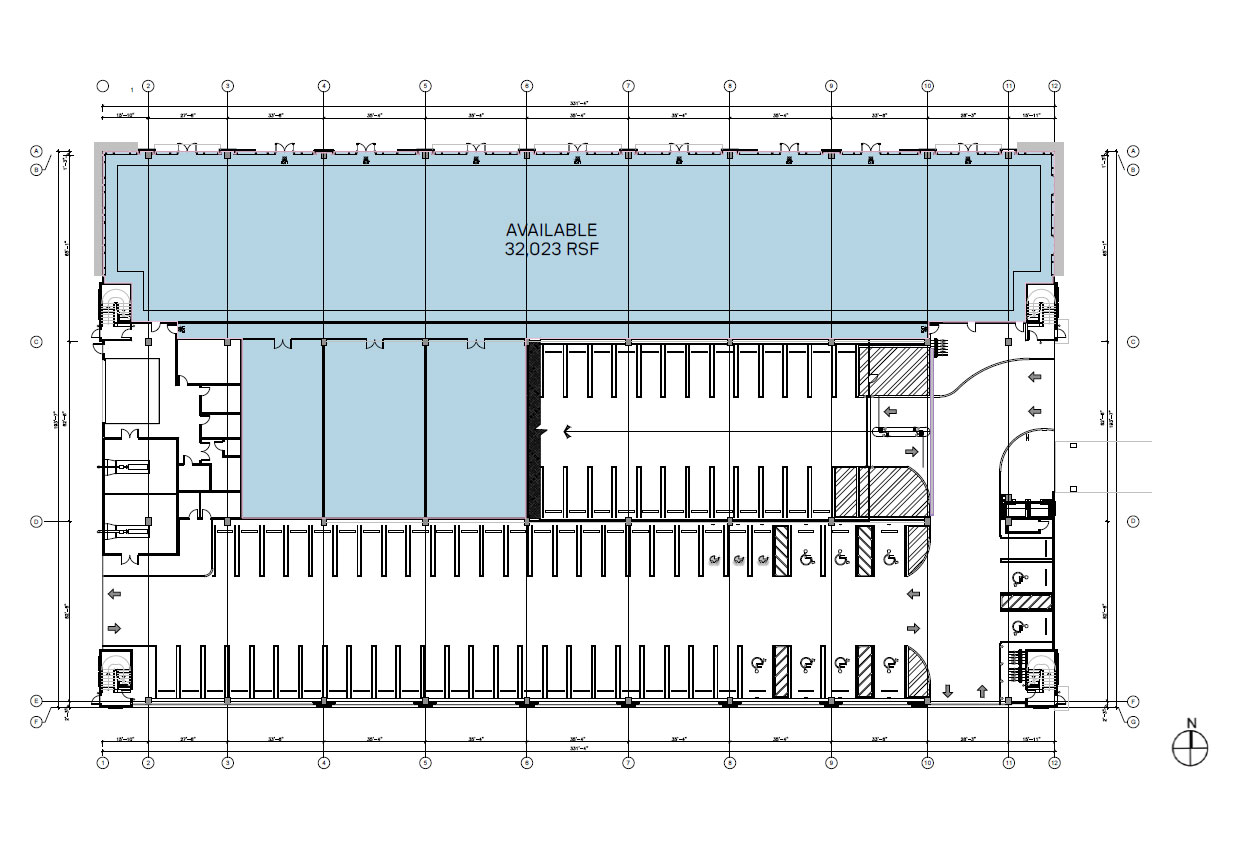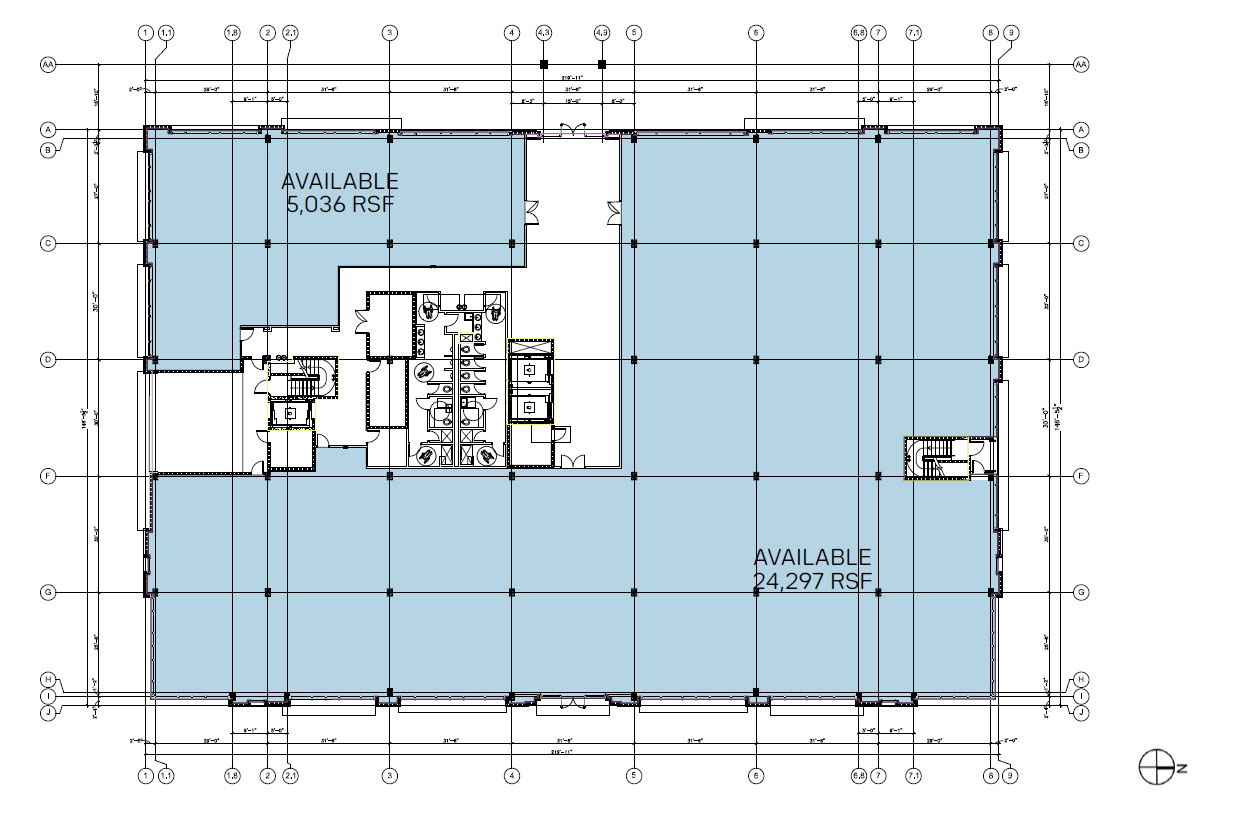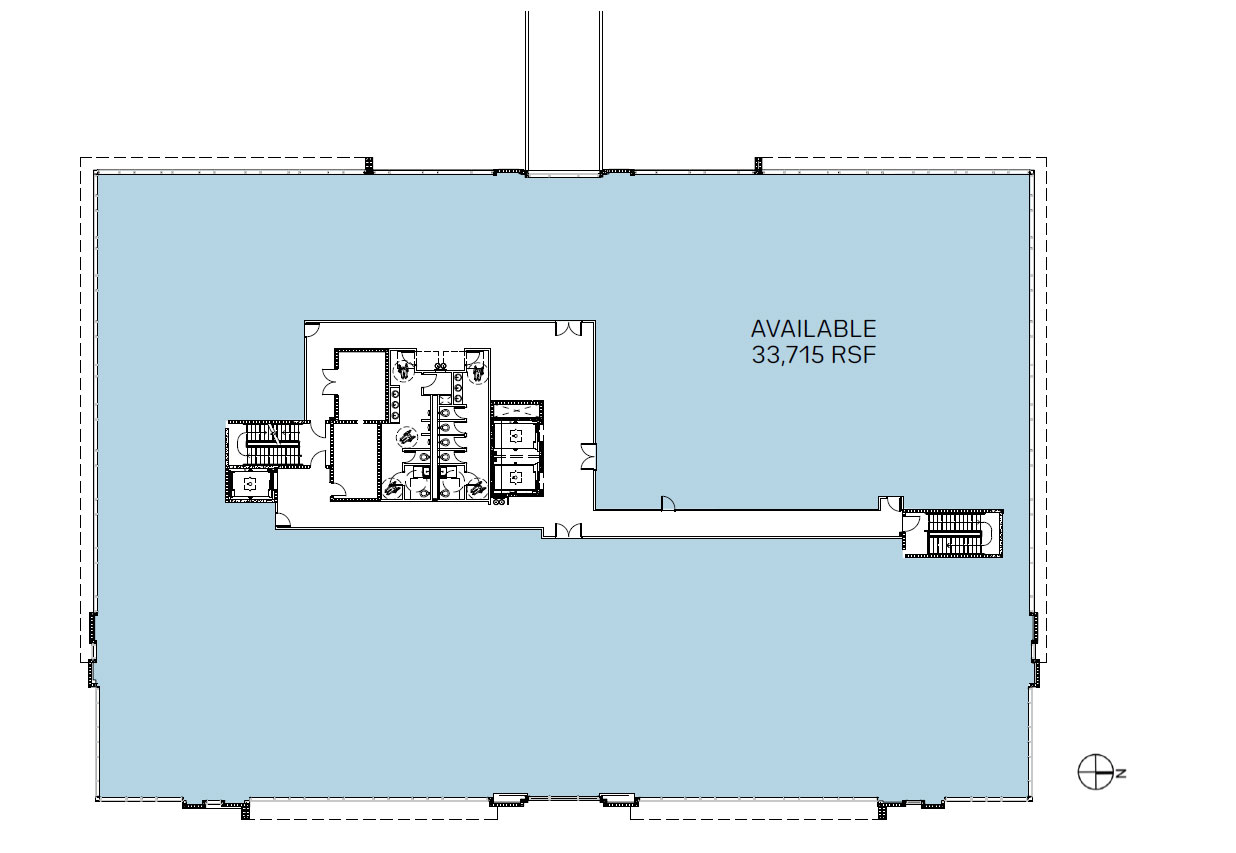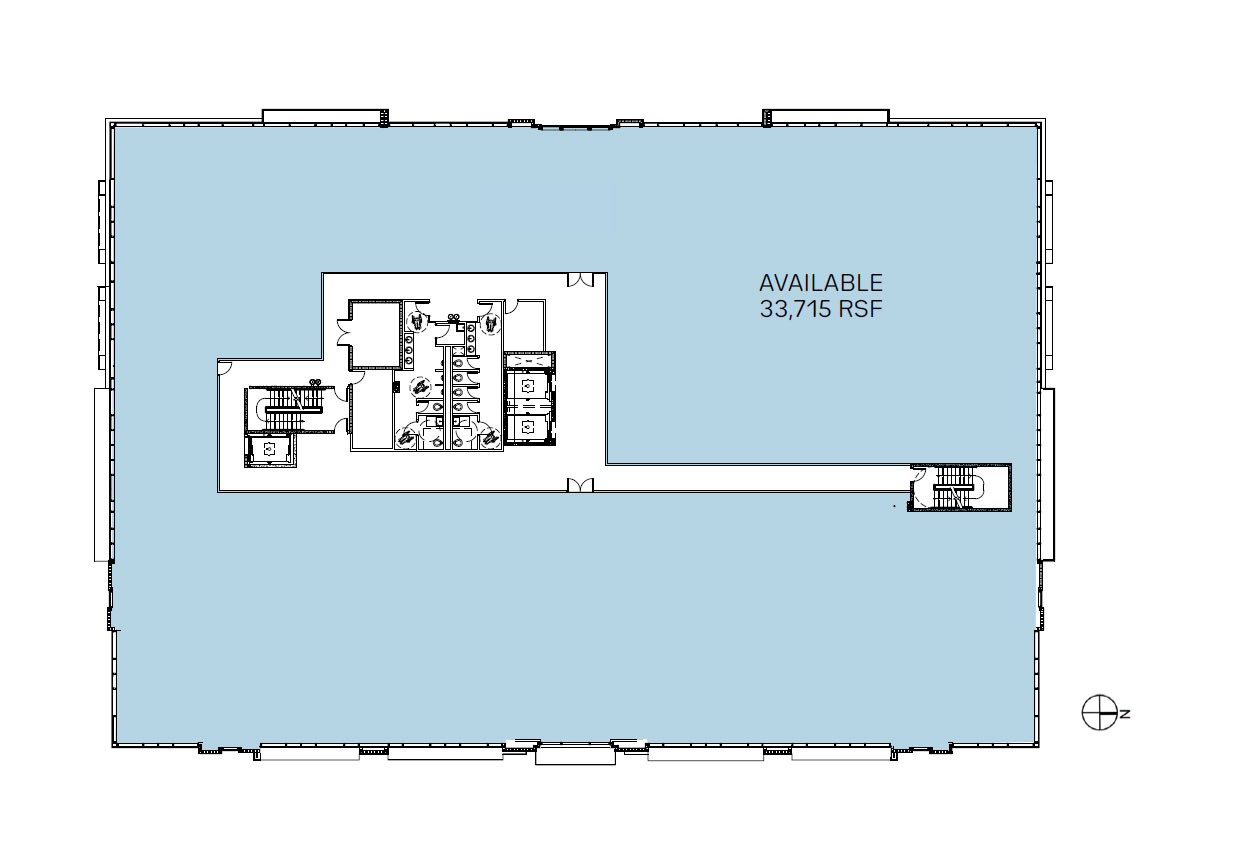
FLOOR PLANS
MedSquare Health’s three stories of build-to-suit and customizable office areas, including leasing areas on the ground floor of the annex building, set new standards with a variety of tailor-made options to choose from.

CONTACT LEASING
9408 SW 87TH AVENUE | MIAMI, FL 33176
GORDON MESSINGER
Executive Vice President
305.381.6441
GORDON.MESSINGER@CBRE.COM
