Safety
With our state-of-the-art, robust workplace security systems and high standards of surveillance, we pride ourselves on consistently supporting the safety of your staff and patients.
LEARN MORE
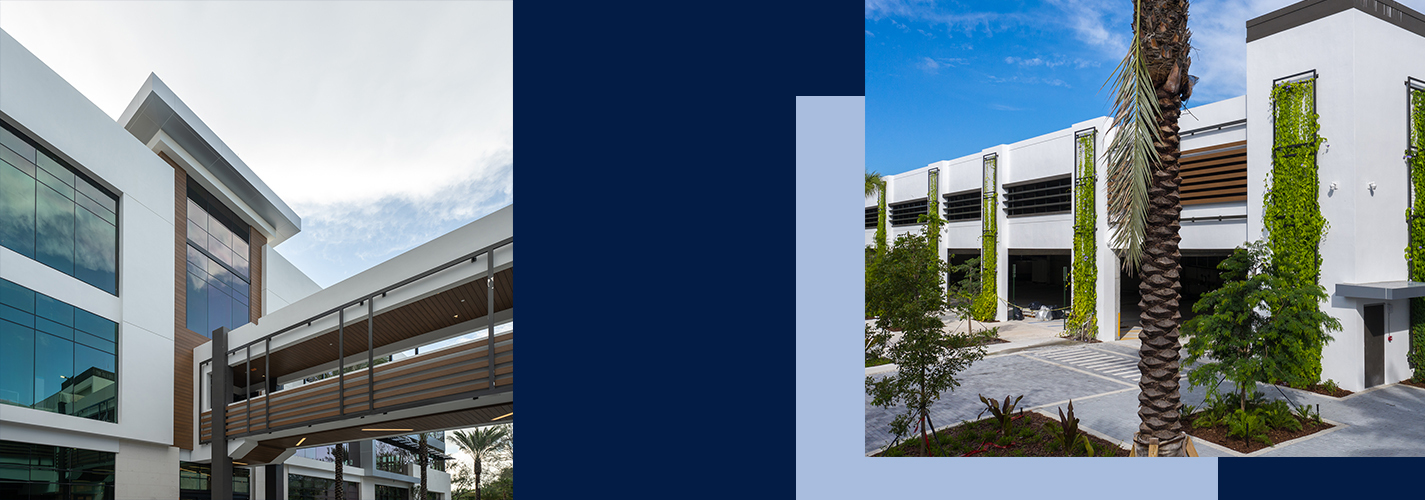
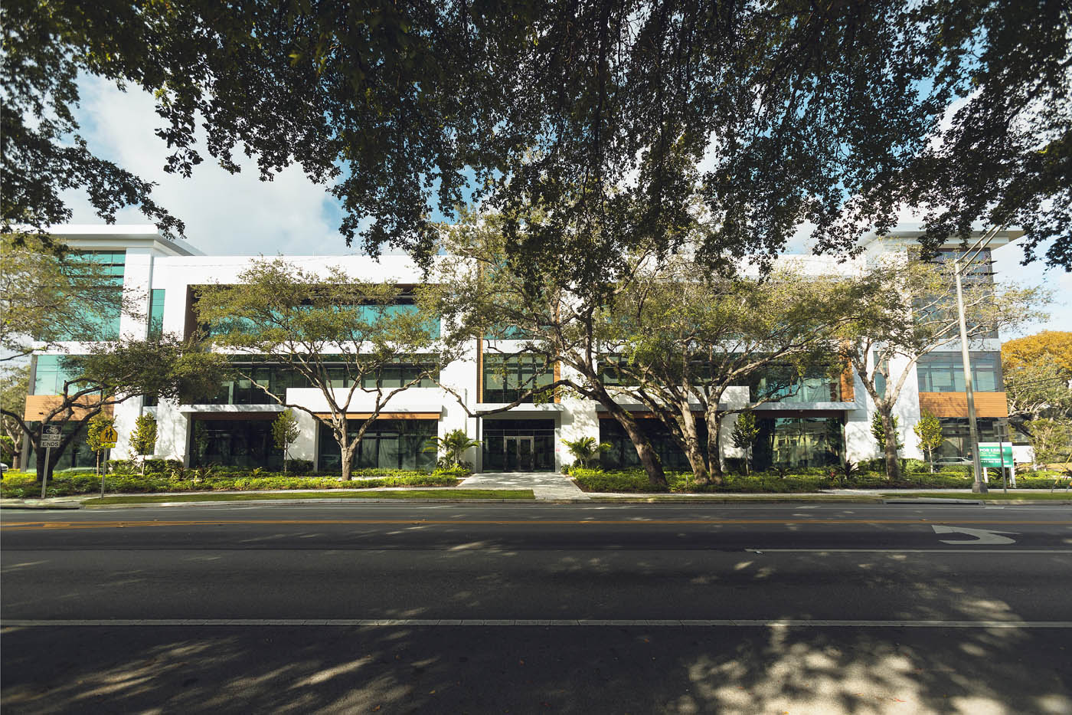
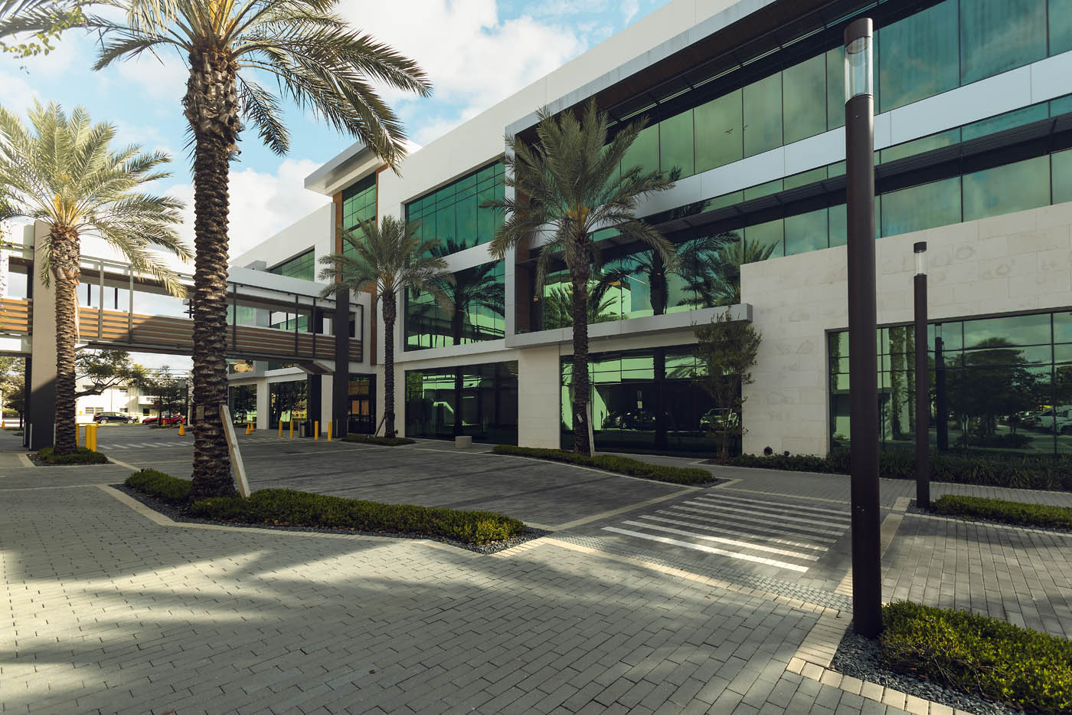
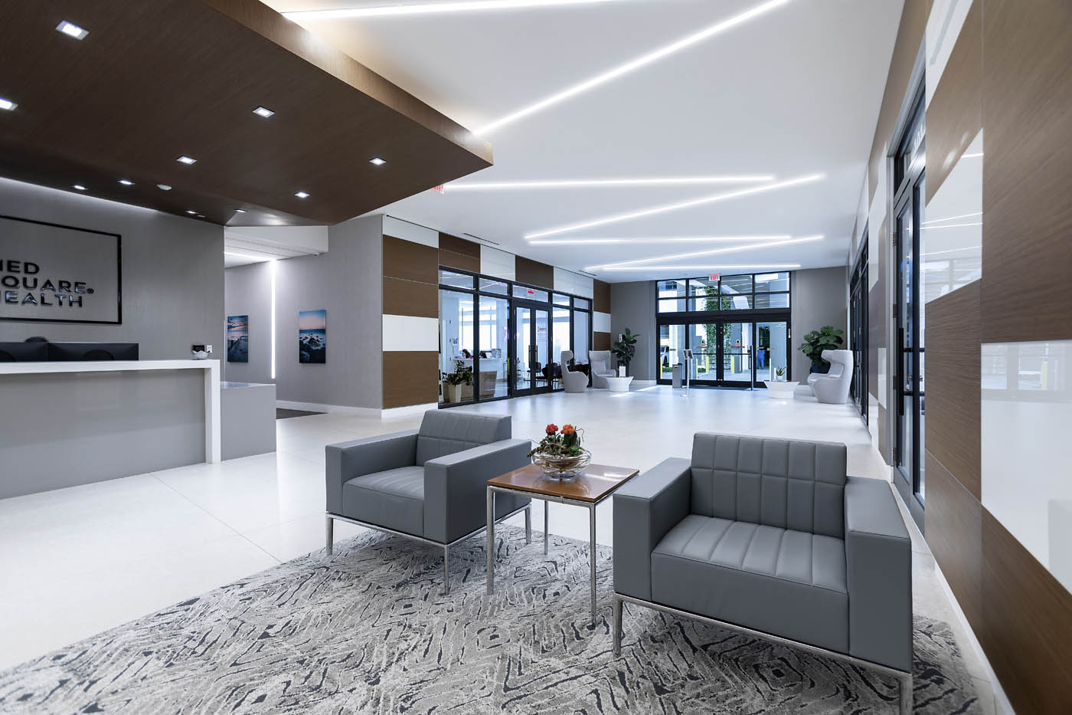
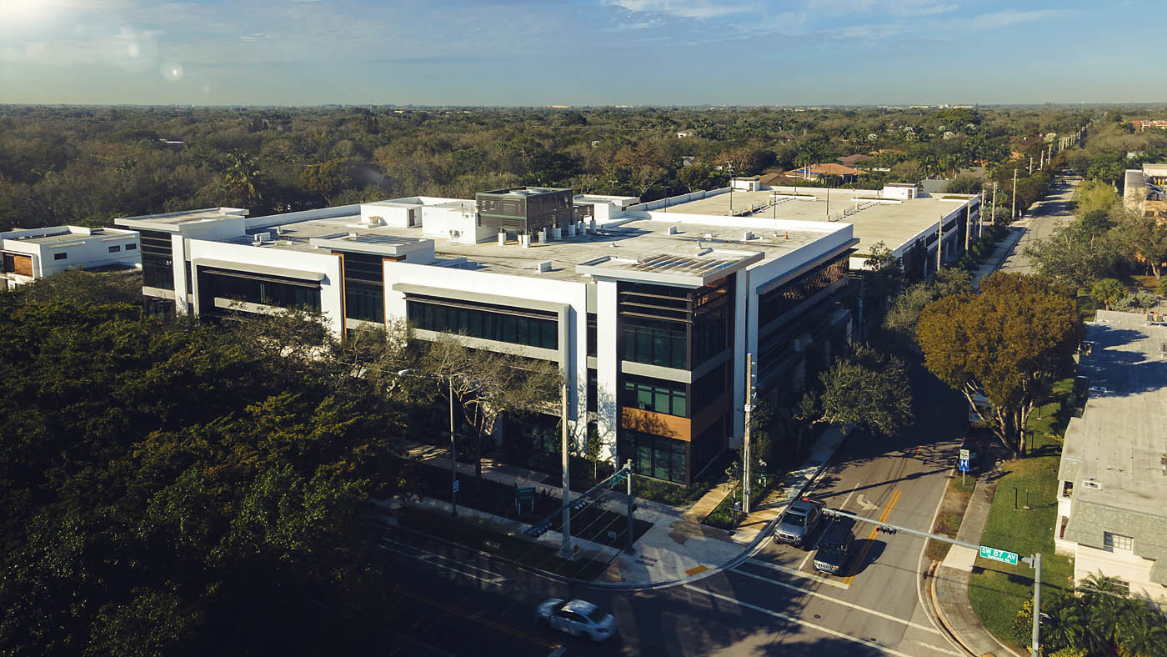
As the first off-campus Class “A” Medical Office Building to be built in the Baptist Hospital of Miami submarket in over 20 years, MedSquare Health offers a fresh perspective in medical office space solutions. Our three stories of build to suit and customizable office areas, including leasing areas on the ground floor of the annex building, set new standards with a variety of tailor-made options to choose from.
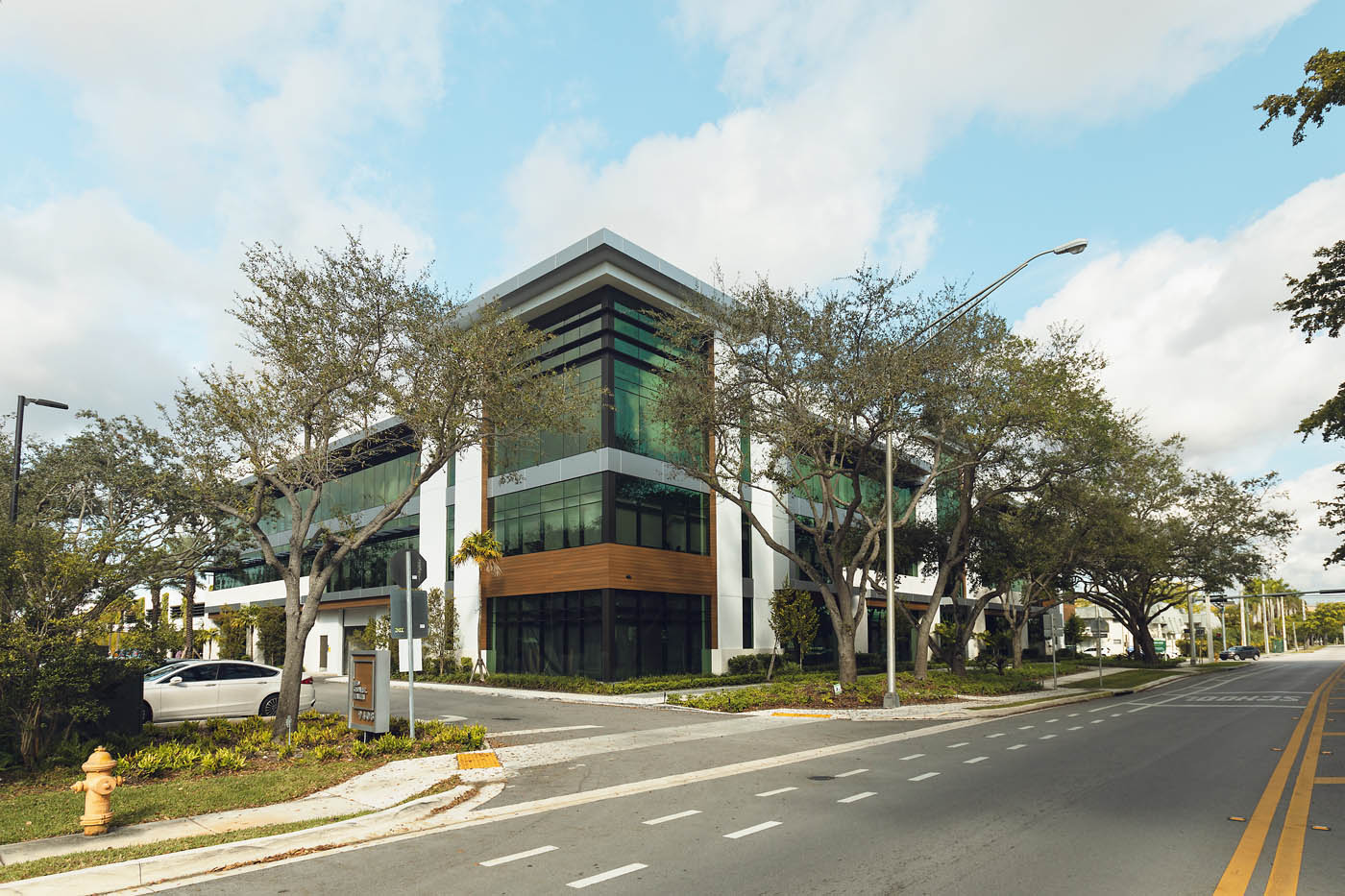
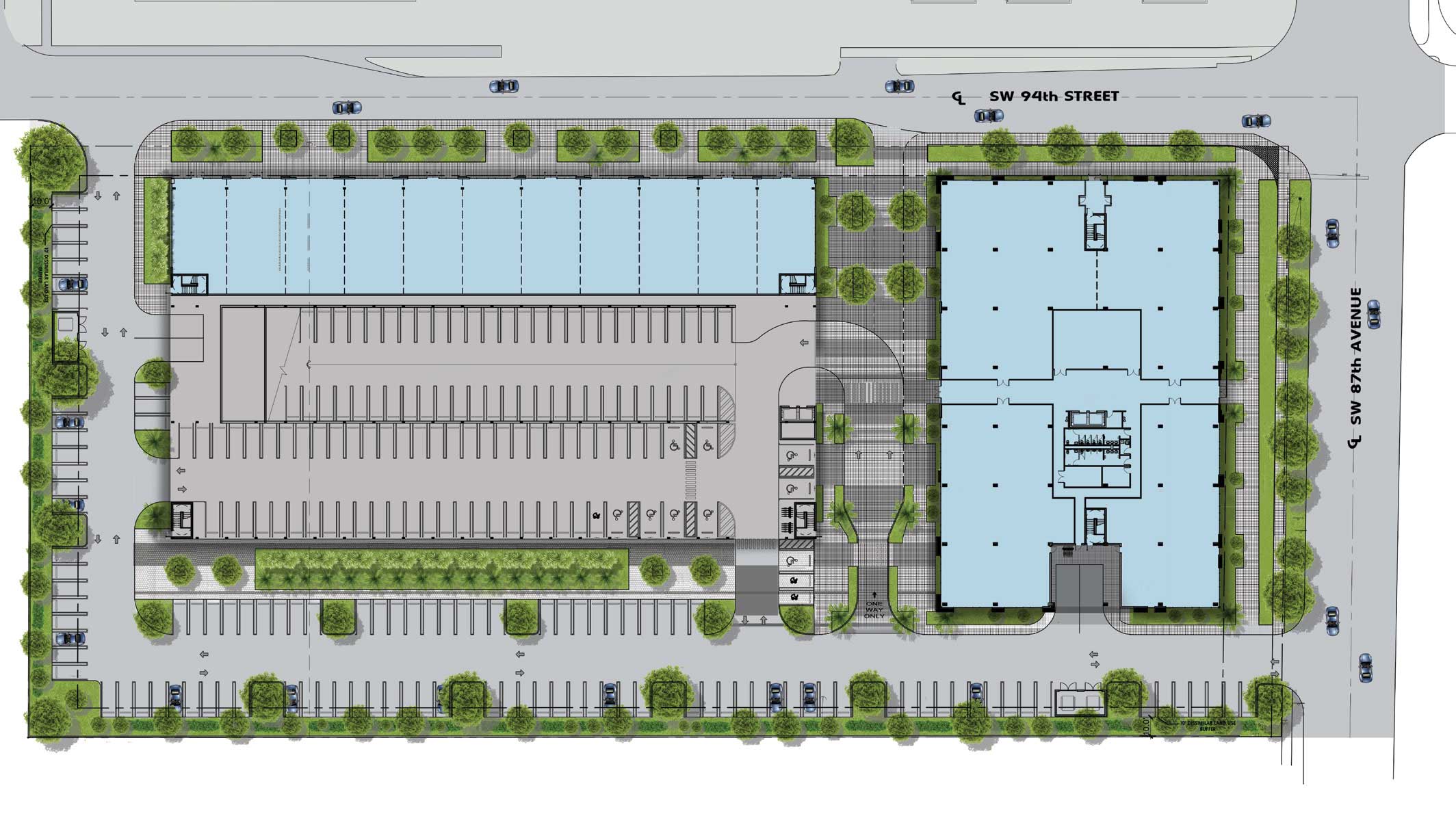
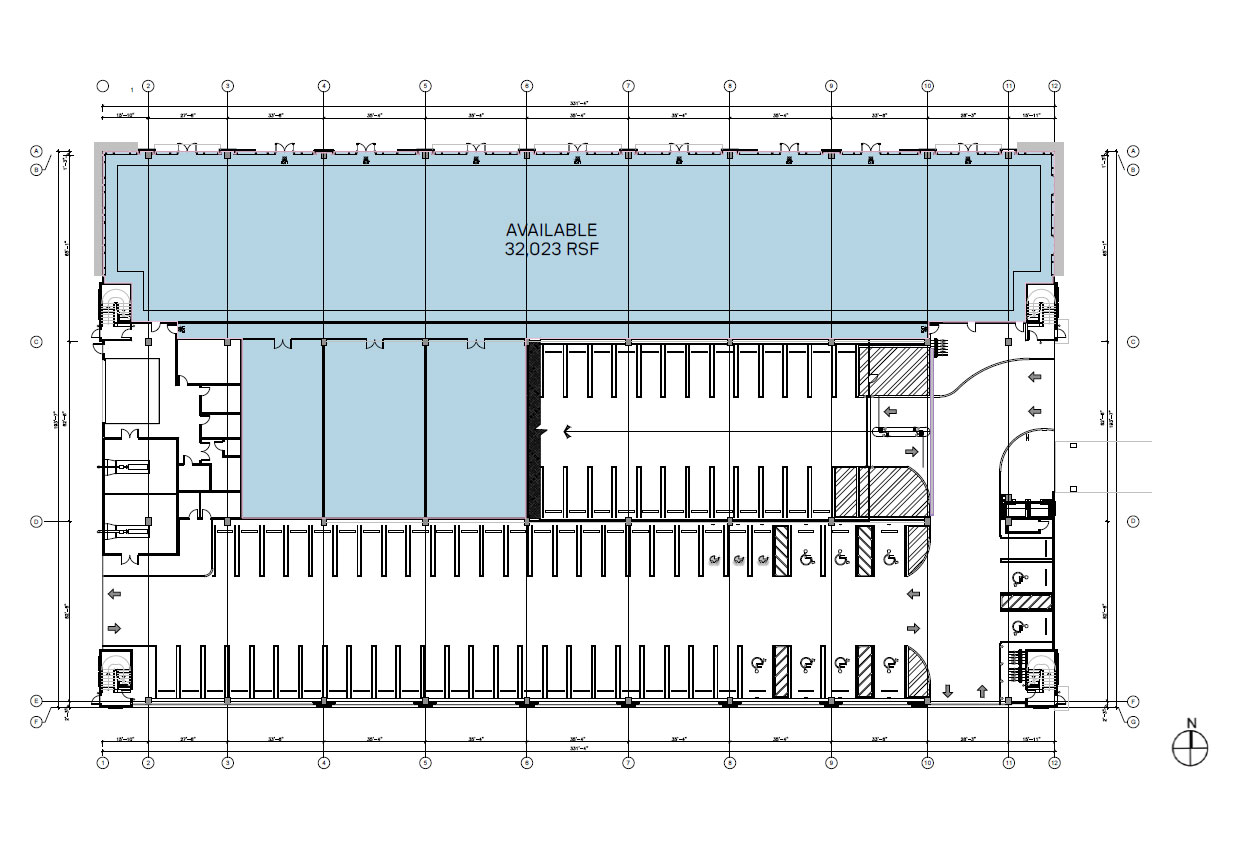
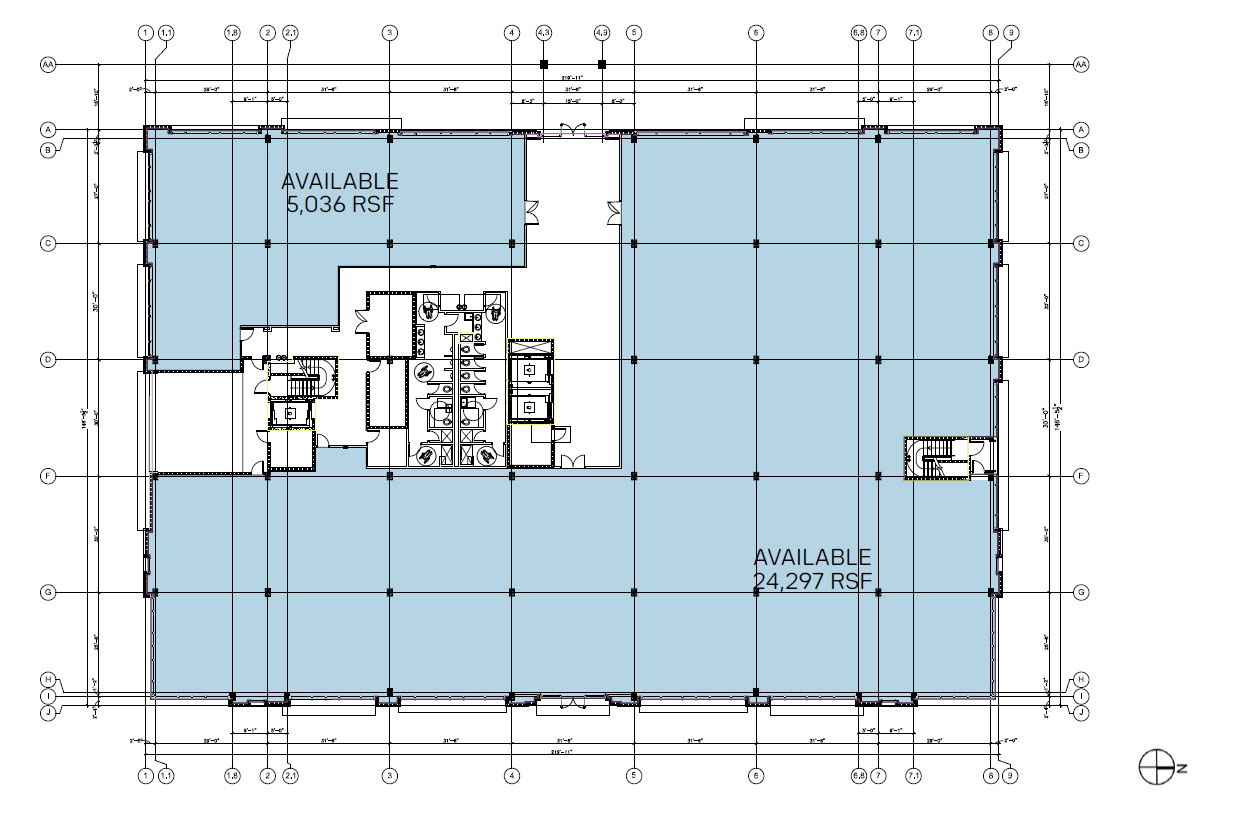
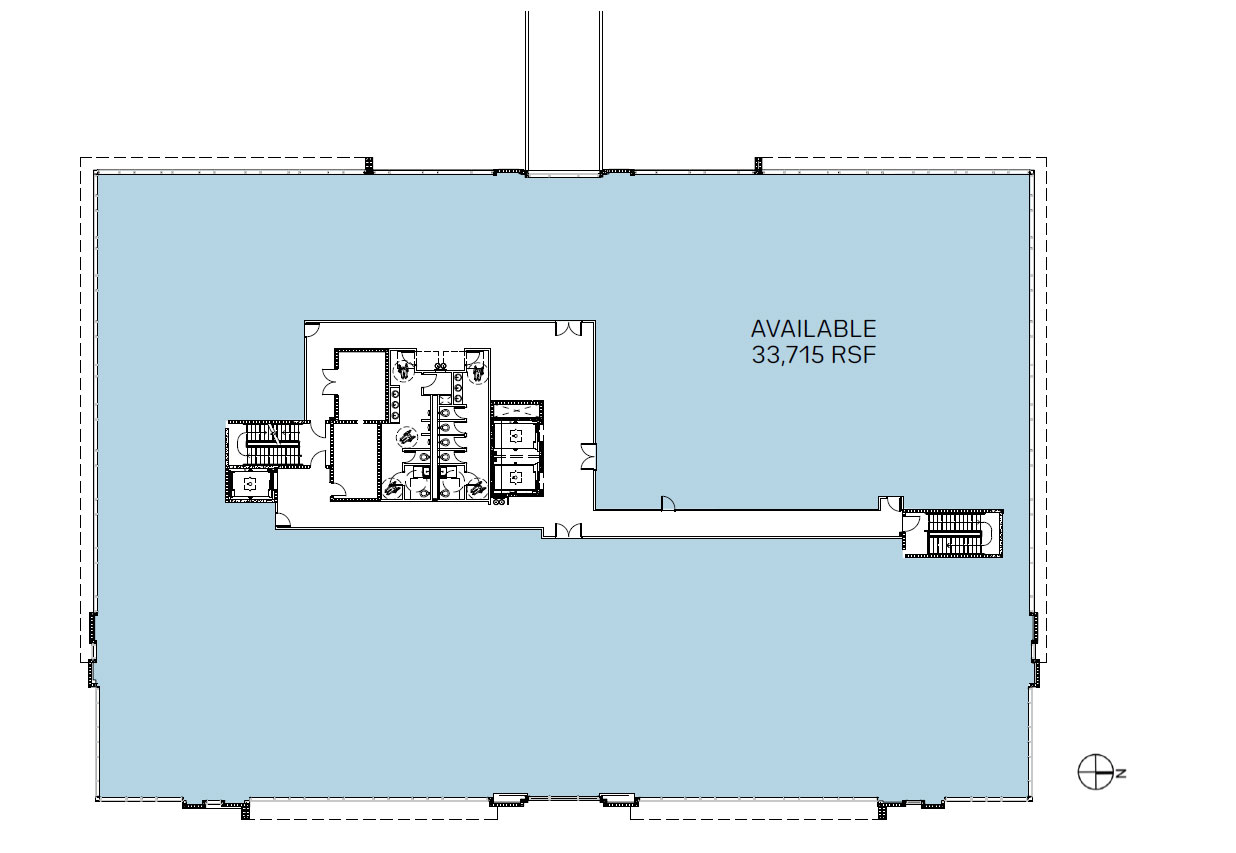
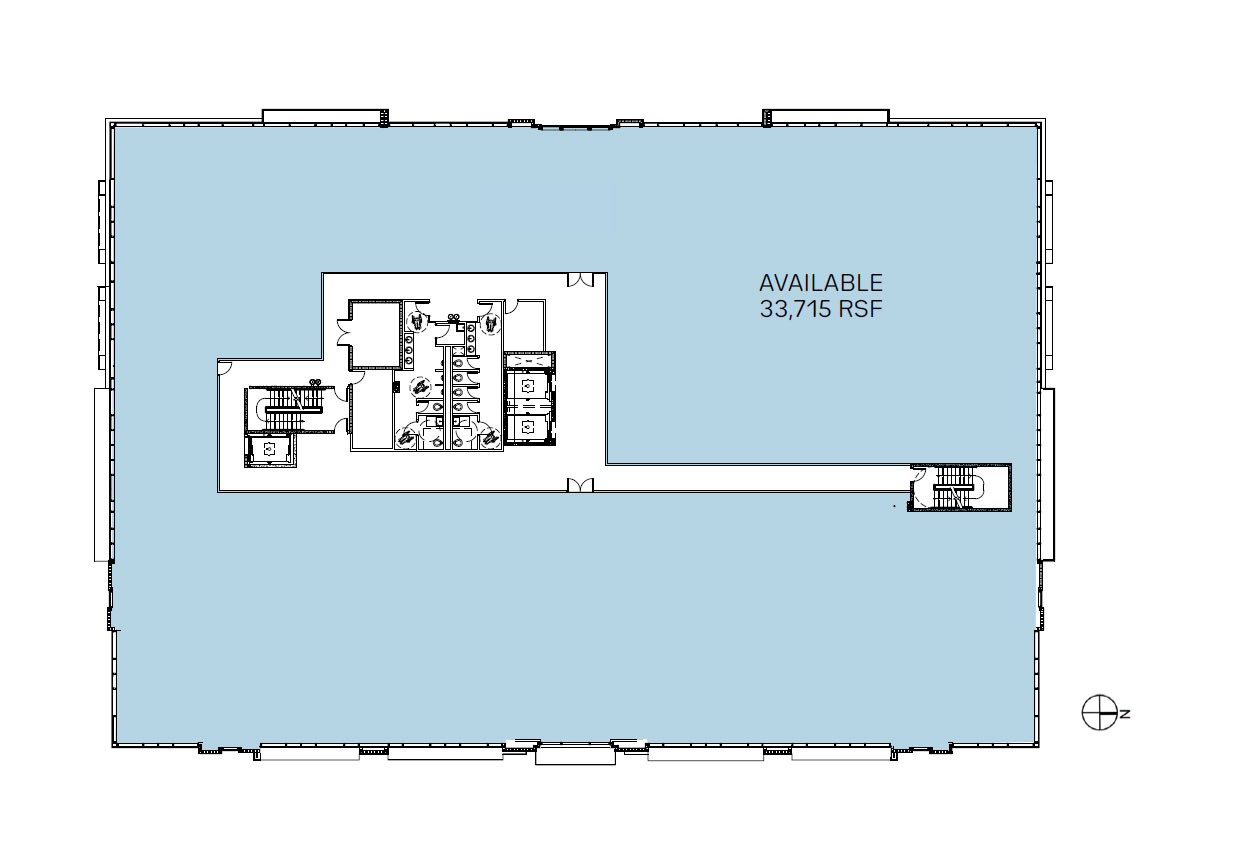
Amenities & Design

CONTACT LEASING
9408 SW 87TH AVENUE | MIAMI, FL 33176
GORDON MESSINGER
Executive Vice President
305.381.6441
[email protected]